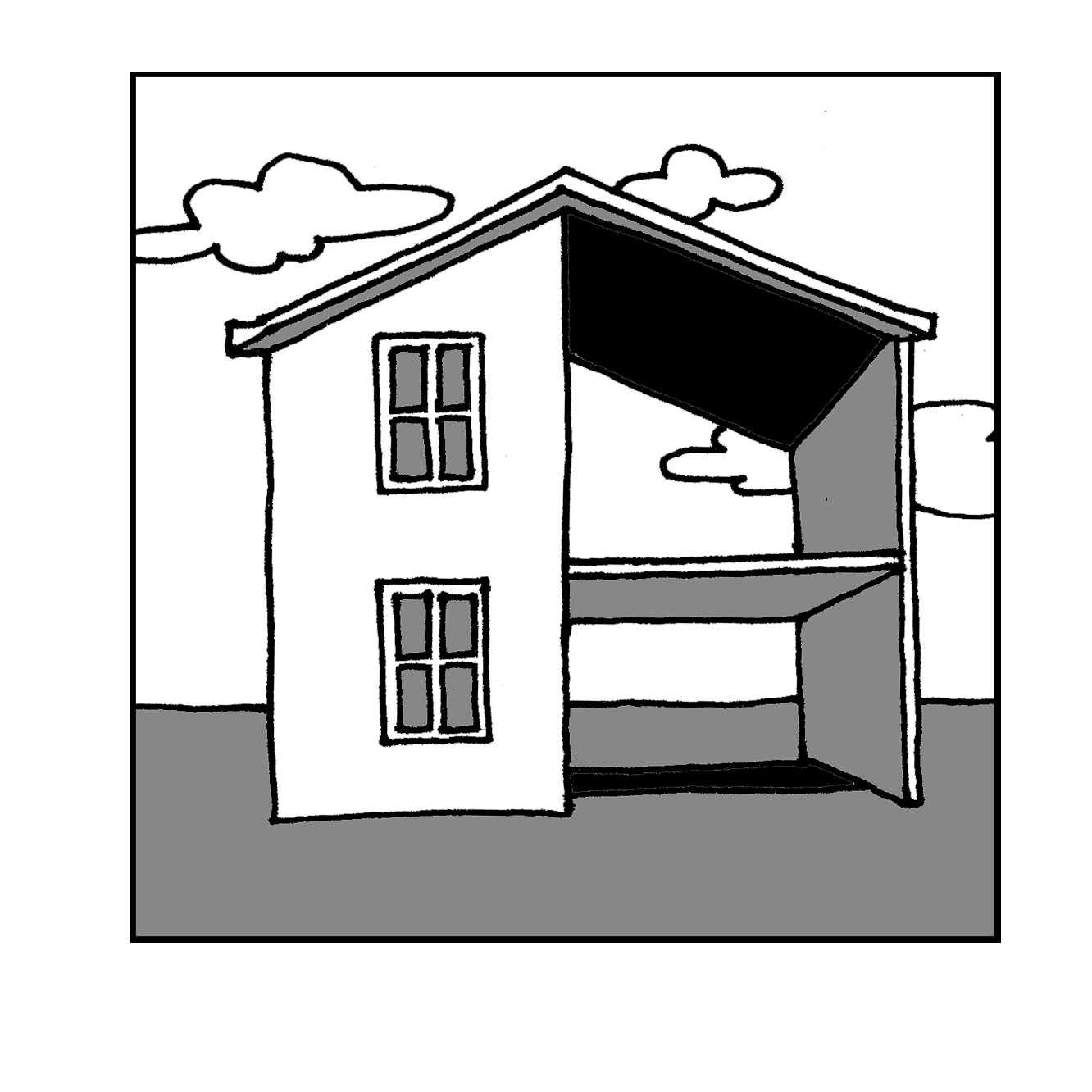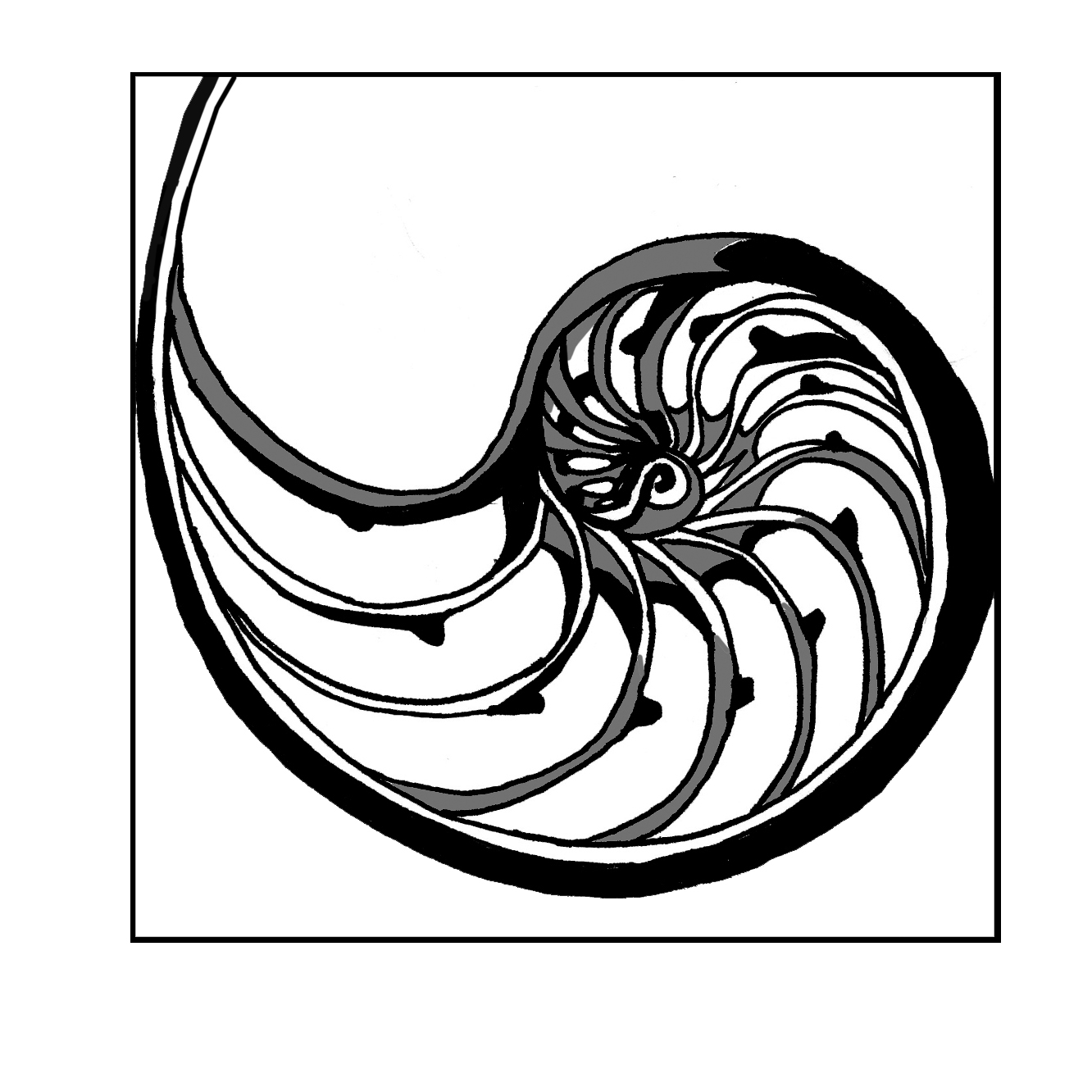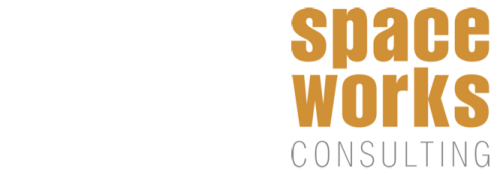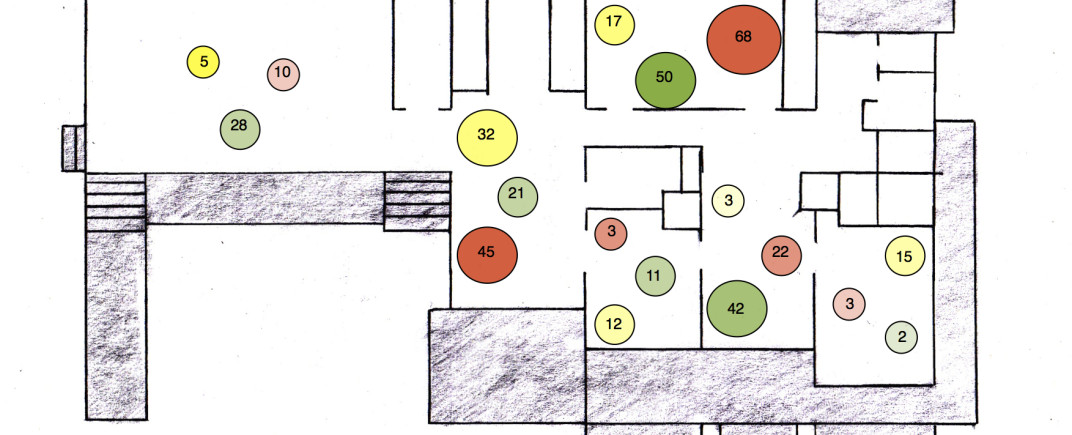Buildings need user experience (UX) design to make sure they work for their people and purposes—just like iPhone apps and cars. The BALANCEDSM Checklist is a UX design tool at the heart of our consulting services.
The BALANCEDSM Checklist leverages environmental psychology research to evaluate and optimize how any building supports the well-being and productivity of those who use it. We employ quantitative and qualitative data to create evidence-based design strategy for retro-fit, light-touch re-design, and post-occupancy evaluation (POE) in workspace, residential, and institutional environments. Our unique methodology has also been used for site evaluation in urban planning, transportation, and event production applications. Based on a wide body of evidence from behavioral science and UX design, the checklist provides a simple framework for organizations to balance the many factors to consider in designing for well-being:
 B BIOPHILIA: Use of natural elements, materials, & views
B BIOPHILIA: Use of natural elements, materials, & views
A ATMOSPHERE: Light quality, air quality, temperature, & smell
 L LAYOUT: Space utilization, allocation, wayfinding, & circulation
L LAYOUT: Space utilization, allocation, wayfinding, & circulation
A AMENITIES: Supporting good nutrition, fitness, ergonomics, & rest
 N NOISE: Identifying disturbing noise levels, friction points, & design flaws
N NOISE: Identifying disturbing noise levels, friction points, & design flaws
C COHESION: Overall space management, communication, & control factors
 E ENERGY: Integrating strategies to reduce use of energy, resources, & waste
E ENERGY: Integrating strategies to reduce use of energy, resources, & waste
D DESIGN: Color, shape, proportions, style, & feel
Our Space Audit clients have included the Rehabilitative Prison Design project in partnership with the British Ministry of Justice, Impact HUB Kings Cross, The Calthorpe Project, Renaisi, and Happy City.

